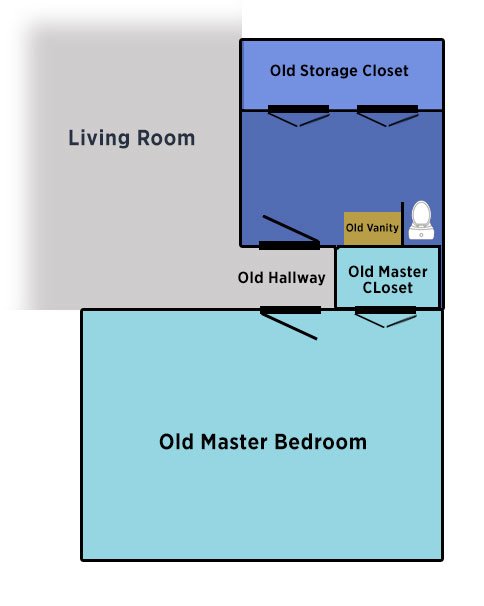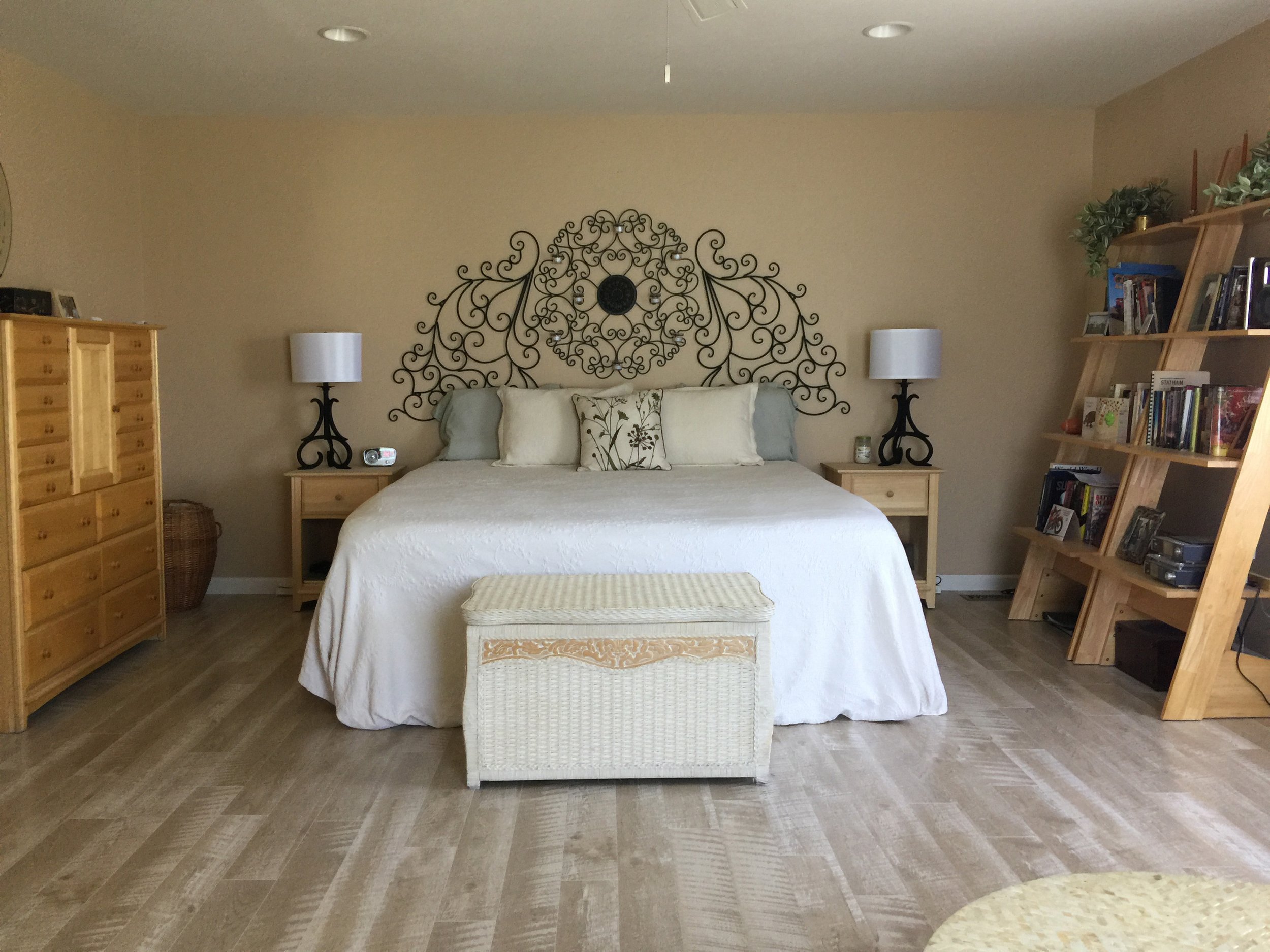Peace in the Midst of the Storm
Due to the magnitude of the renovation, we decided to start with the Master Suite. We knew renovating an entire house was going to be a long process so we wanted at least one room we could call an oasis. At the end of a long day it would be important to retire to a finished, beautiful and ordered space in the midst of the ongoing construction mess.
The master bedroom was a large space, but as is characteristic of many older houses, had a small, shallow closet. The master bathroom (fondly referred to as “master cat room”) was not connected directly but was across a small hallway. It was not a full bath, but it was a nice-sized room with a small vanity and toilet. We drew up the layout of the new bathroom (to contain a shower & separate tub, walk-in closet, & linen closet) and began demo.
Here is the way it was before we started
This is how we designed it
Old Parlor/half bath next to the master bedroom
Old Parlor/half bath next to the master bedroom
The process was tedious working around and relocating existing electrical and HVAC, but we needed to move these elements to create the space we wanted. We decided to create a master suite, with one door into the bedroom & adjacent bath, & a pocket door into the closet, which we designed & built out. This is much more private and efficient than what was there before.
Here are the “before” pictures.
I had hoped the Master Bedroom would be knocked out in just a few weeks but there were other pressing needs that slowed us down. It actually took 5 weeks to get in the bedroom. Improvements include new modern casing around the windows, removal of the popcorn ceiling, 4 recessed can lights in the ceiling, new ceiling fan without lights, new floor, lots of sheetrock repair, fresh paint, and of course two new doors.
Here are the AFTER pictures












