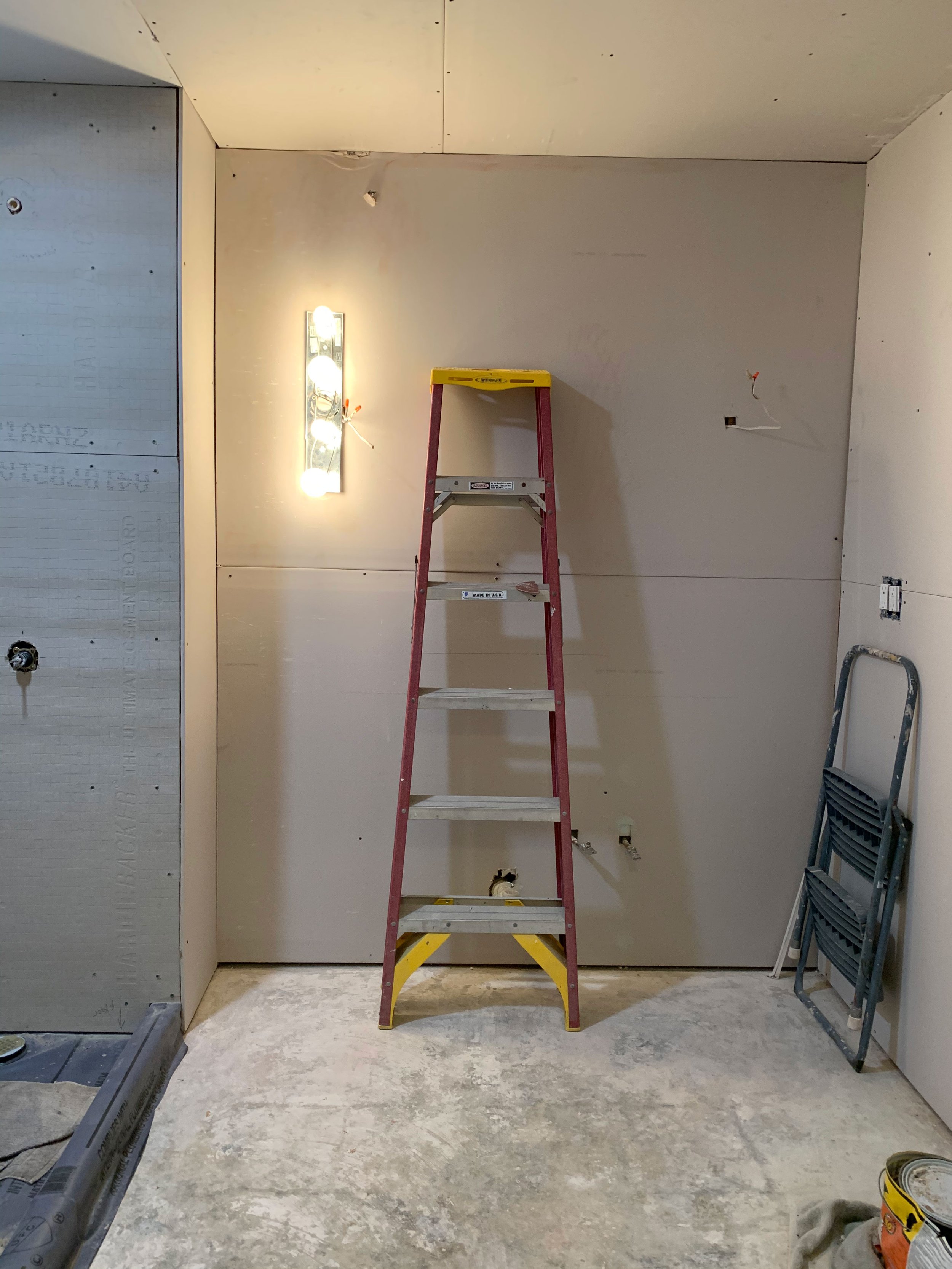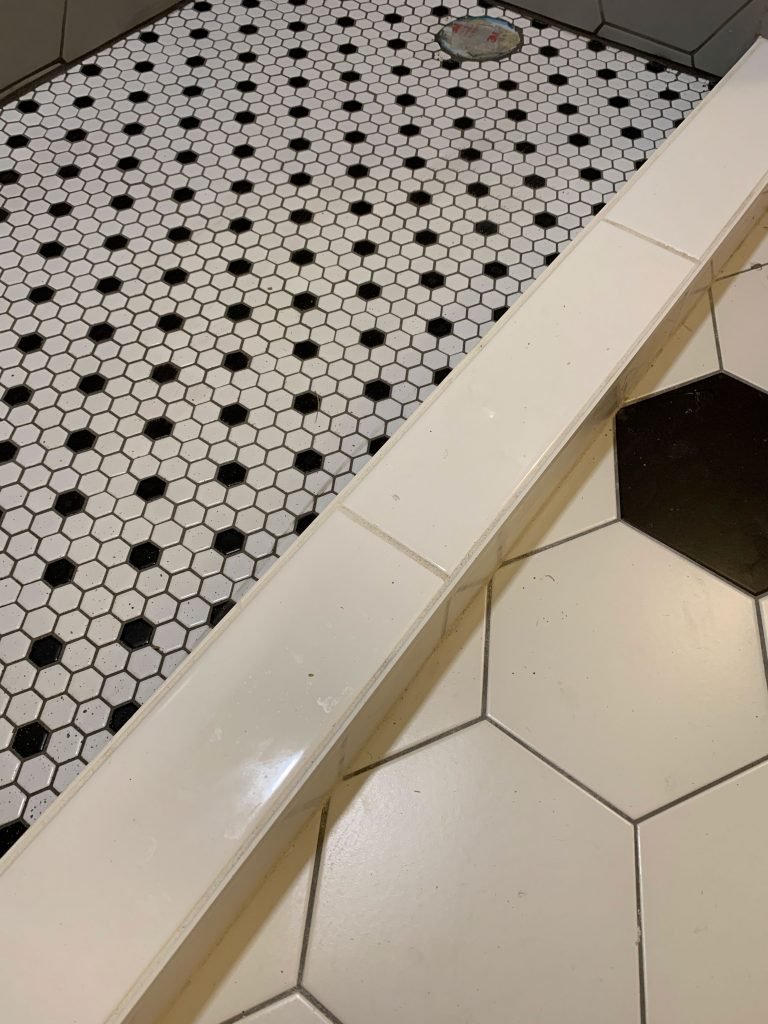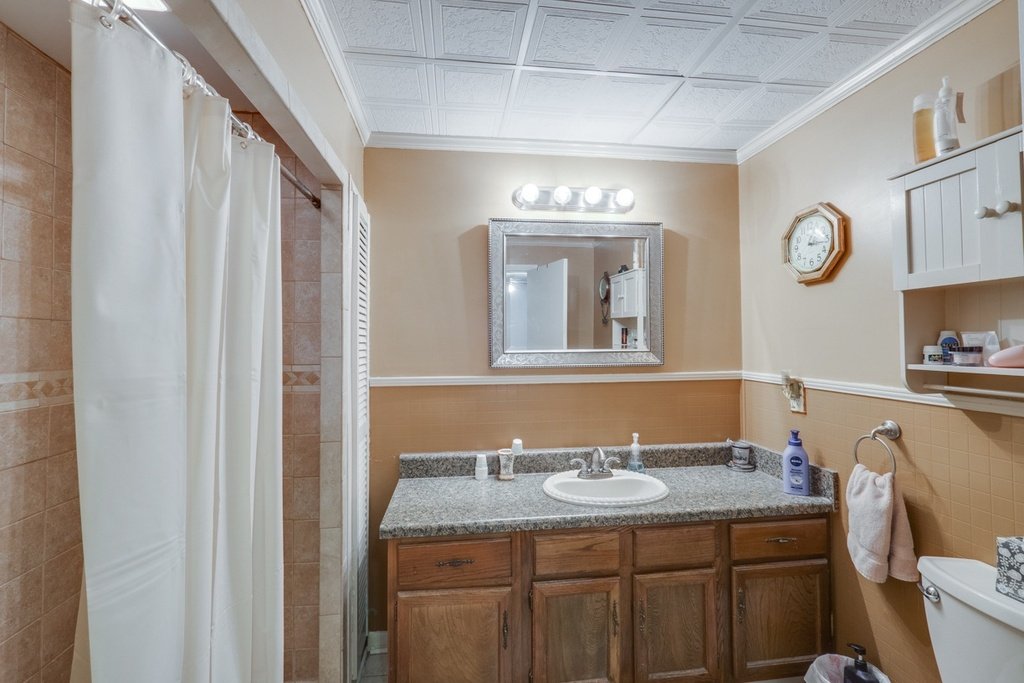2021 Update (more water issues)
2021 is certainly remembered for one major "house" event. It altered our lives in a major way, especially regarding our ongoing renovation. On June 8, 2021, while Cindy was busy throwing a birthday party for a friend at a nearby restaurant and I was out of town working, the water line from the street exploded just inside the wall of the house. Fortunately this happened while a friend was staying with us. He was home at the time when he heard something crash to the ground. I received a rather panicked phone call which I could barely understand over the sound of water spraying at high pressure. Our friend was desperately trying to shut off the water in the utility room where it is piped in from the street.
The problem was the shutoff valve was on the other side of the break. This meant the water had to be shut off at the street. Well, I had not purchased a tool for this. I mean, why would I need it? As I struggled to fix this problem from 120 miles away, I remembered Alan! I quickly called Alan, the man we bought the house from who lives a couple miles away. A retired Army Ranger, Allen was the life saver of the moment. He drove straight over and shut the water off with using big wrench.
Unfortunately, the water had already been spraying at high pressure into our 1st floor utility room for approximately 45 minutes. Even worse, the spray was deflected by another pipe which directed part of the stream upwards into the the ceiling of the next room. This 45 minute deluge caused enough damage to call in the professionals. They set up dehumidifiers and fans in every space on the 1st floor. The entire downstairs was a disaster! After several days of drying out they returned. Most of the moisture was gone. However, the tile in the downstairs bathroom was removed because they could NOT get it to dry out. Oh well.... that meant another space was about to get RENOVATED!
This bathroom probably looked OK in the early 90's....well maybe not even then. The tile was laid poorly, leaked into the framing and it was ripe for destruction.
We made quick work of demoing the downstairs bathroom. We took it down to the studs and removed all the old tile and shower pan. It was not well built and evidence of leaks were everywhere.
It was absolutely time to tackle this project, even though we did NOT have this area in our immediate plans.
After the insurance adjuster wrote us a check we paid the cleanup company and I decided to use the rest of the $$ to buy materials for the bathroom renovation. I would do all the work myself. This would allow us to tackle a few other projects and take advantage of the storage unit paid for by the cleanup company.
Acoustic Ceiling Paradise
Ever since we moved in to the house in June of 2016, we hated the downstairs ceiling. It was acoustic tile with 3 or 4 different style tiles. It looked terrible and smelled nasty as well. This included three bedrooms, the hallway, the downstairs kitchen and another 25x 25 space. Because of the flood and ensuing cleanup, the entire downstairs had been almost emptied of furniture. This was our CHANCE!
Not only where we getting rid of the drop tile ceiling, I was going to frame in a sheetrock ceiling at the full height of the bottom floor, 10 feet! Of course there was HVCA ductwork to frame around and some of it I even had to modify or raise. However, the end result is a much more open space and interesting lines. I was able to raise the ceiling from 8 feet to 10 feet.
The bathroom renovation actually took precedence and was completed before I framed in the new downstairs ceiling. We decided to go mid-century modern with the design. The tile choice was black white and grey and all hexagon.
The new shower pan has been poured, the waterproof liner installed and the sheetrock has been replaced. The new ceiling has also been framed and sheet-rocked.
This was a challenge to install. It is very hard to keep lines straight and level. In the end I was glad we did it. As with the rest of the 1st floor, I framed in a new hard ceiling to replace the old acoustic tile. There was plumbing in the way from the main floor above but I was still able to raise the ceiling to 9 feet. I added proper GFI outlets to the vanity counter space as well.
One of the weird design flaws of the bathroom space was the shower space. It didn't leave enough room for a proper vanity without the vanity encroaching into the shower opening. We found a cool mid century credenza on facebook market and decided to convert it to a vanity. The challenge was finding a sink that would fit. The credenza was only 19" deep which worked well in the space but meant making many modifications to fit modern plumbing. Fortunately with modern online shopping you can specify very specific dimensions in searches and I was able to purchase the perfect sized sink. It works great!
Once the 1st floor ceiling was framed and ready, I picked up 55 sheets of sheetrock and stacked them just outside the entrance to the bottom floor. I hired an excellent sheetrock crew to hang and finish the ceiling and wall extensions (because we raised the ceiling 2 feet there was a 2 foot section of sheetrock needed on the walls). These guys did in about 16 hours what it would have taken me 100's of hours to do, and they did excellent work which is important to me. I hate sloppy sheetrock work! All the lines are perfectly straight just like I framed them.
There was only one, rare closet on the entire 1st floor space. It was under the stairs and stretched the entire depth of the staircase but only about 3 feet wide.
The door to this closet was at the long end making it difficult to use. If you needed something it was so narrow that getting to anything was a problem. I decided to move the door to the side and make it a 5' bifold allowing plenty of access to the space. However, after I cut the opening I noticed something. I realized the stairs were an interesting feature. Well, not in the current ugly, un-painted state, but the potential was there for a very cool space. I envisioned a place for book shelves with a reading nook and a sconce light next to a cozy chair perfect for hiding away with a good book. Cindy loved the idea so we decided to convert this rare closet to a living space. I did wall in the lower part under the stairs as storage so we didn't lose much there. After this space is finished and the shelves are installed it will still hold as much as before only now it's an open and interesting feature to the space.
The sheetrock installers where a fun to watch. These guys worked efficiently and with amazing skill.
To make the main room more efficient we added plenty of LED can lights so it's is nice and bright and for storage, a closet by the outside door and also by the bathroom door. I properly trimmed out the window and added modern blinds. The pool table was uncovered, cleaned and properly positioned and a mid century light fixture hung above. To finish off we added vinyl plank flooring. A lot of it! Warmer than tile in the winter, it's also softer to walk on.
Finally we were able to move everything back in from the storage container. It was great to see the space complete. The two remaining downstairs bedrooms will be next to get a "ceiling lift" but this will need to wait until the rooms are vacant as we currently are hosting some family members in transition.






































